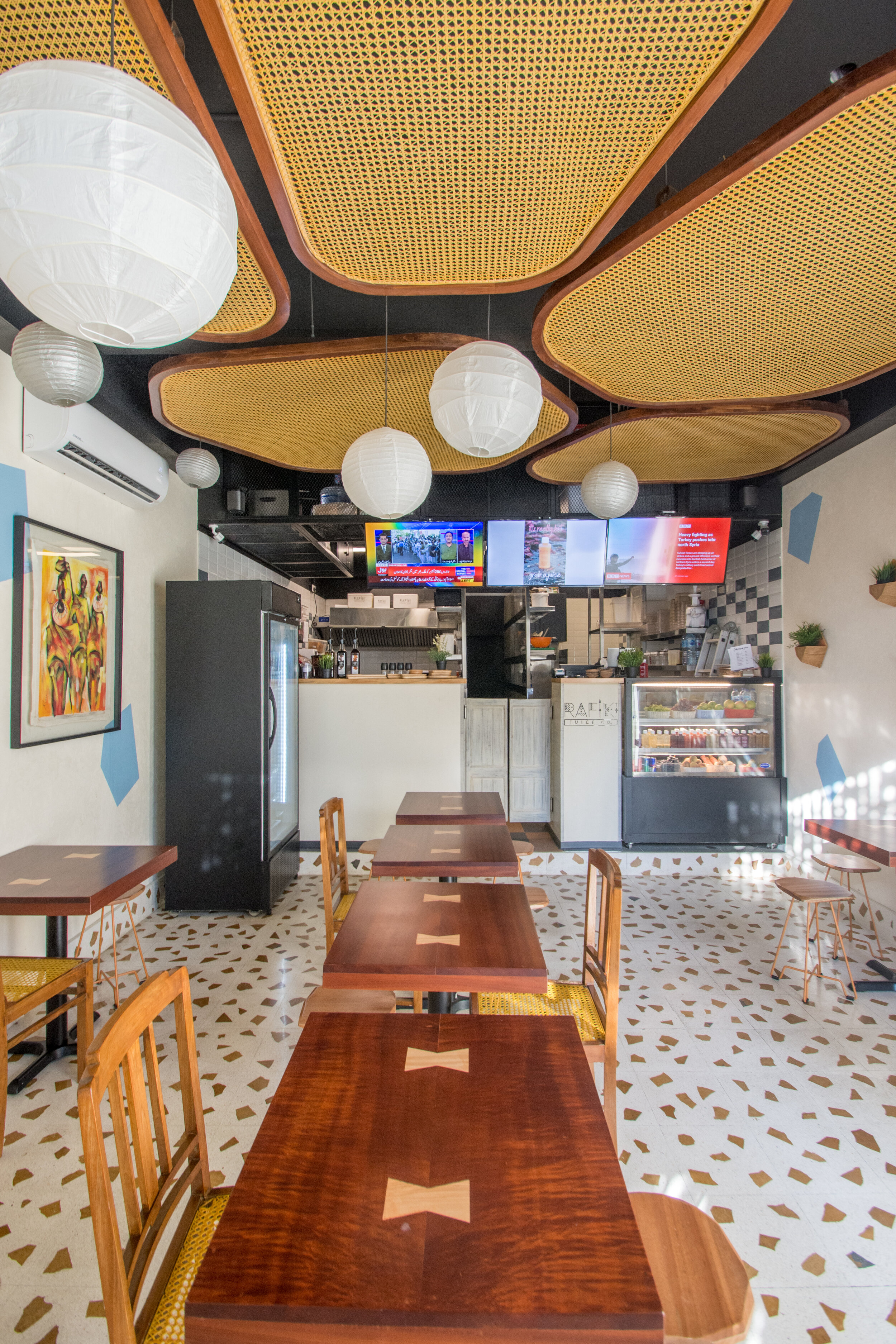Rafiki Cafe
A screen of coir pipes and plants marks the storefront of Rafiki Cafe. This south facing elevation required an intervention to break the heat intake and reduce electrical loads on mechanical air quality control. Whilst also delivering pleasant dappled light conditions in the dining space. A bespoke terrazzo floor, woven cane ceiling feature, and wooden furniture elements accompanied by a playful arrangement of paper lighting fixtures, create a warm and eclectic environment for the diners.
In contrast, the kitchen serving as the production end of this space is finished in an industrial palette of stainless steel, black powder coated metal and bright subway tiles.
Visitors are connected to the restroom facilities via a transparent corridor through the kitchen, creating an interesting interaction between the customers and staff. Many restaurants in Karachi have sacrificed restrooms in order to prioritise other usable spaces. The design team and client both realised the pitfalls of doing so, which significantly inconveniences diners, and willingly crafted out a path to the required facilities.
Project Team:
- Samar Ladhubhai
- Changez Bashir







