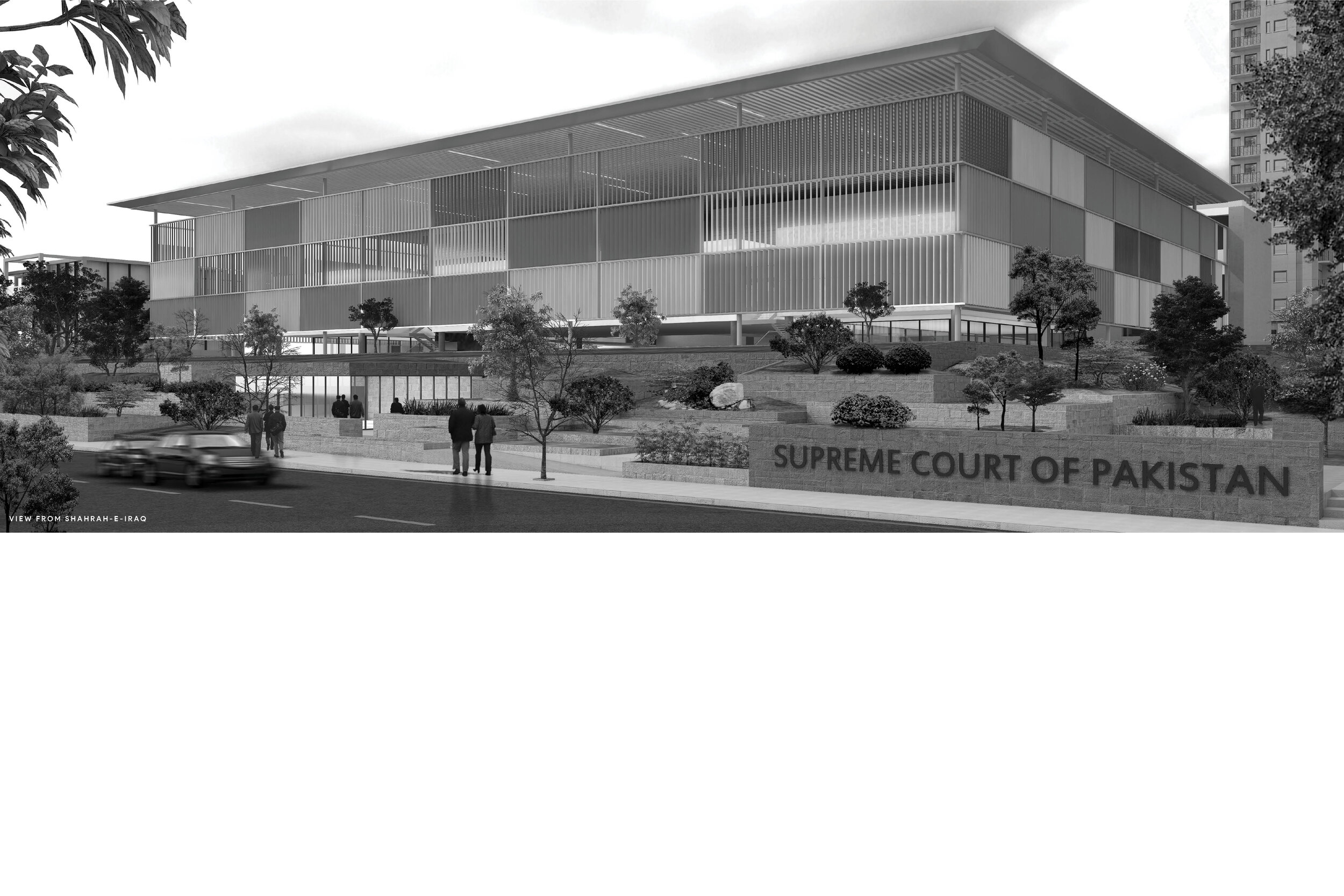Supreme Court Karachi Registry
The central premise for our design proposal for the Supreme Court in Karachi focuses on the concept of Justice and its relationship to Democracy and the lives of the citizens. In a Utopian world, Justice is not only blind, but also transparent, accessible and available to all. We envision the Supreme Court building as a public forum of sorts, that is an amenity as much as it is a recourse for the citizens of Karachi. The design sets the building back from the street, Shahrah-e-Iraq, creating a generous terraced landscape, which serves as a public square, a small park, sculpture garden, or simply a relief space in a city devoid of green.
The terraced piazza flows into the building, a vast open pavilion, the head of the complex, which houses the court rooms and other public functions including the reception, waiting areas, inquiry offices etc. The court rooms are designed as individual blocks lifted onto the first floor such that they seem to float above the piazza, accessed through stairs and elevator cores. This allows for the entire ground plane to be accessible to the public, while the court rooms appear suspended as illuminated, translucent volumes suggesting the fact that no one is as such “above the law”. The courts themselves are staggered, creating space between them that become spill over areas accessible to public.
Project Team:
- Arif Belgaumi
- Ahmed Mian
- Seher Aziz




